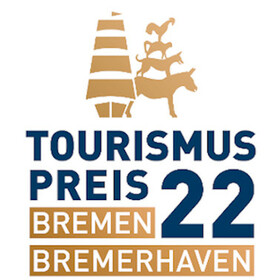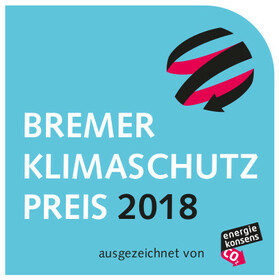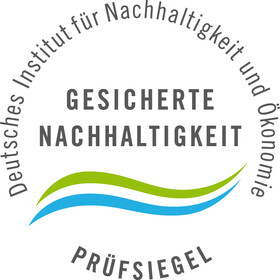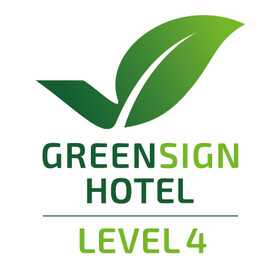Achtung Straßensperre
Ab Montag, dem 31. März 2025, wird von 6:30 - 16:30 Uhr die Klappbrücke zwischen dem Neuen und Alten Hafen für den Autoverkehr gesperrt. Es gibt eine Umleitung über die Van-Ronzelen-Straße und den Hans-Scharoun-Platz. Die Sperrung wird maximal eine Woche anhalten. Fußgänger sind hiervon nicht betroffen.














